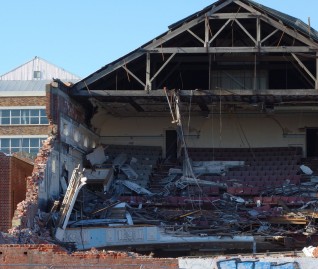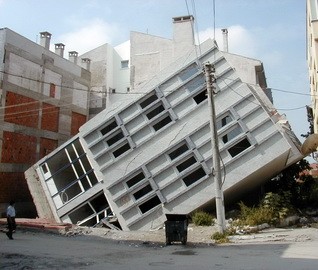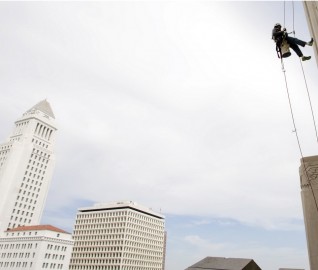Wood-Frame Soft-Story Structures
Oakland
The City of Oakland has developed a program called Safer Housing for Oakland - A Retrofit Program for Soft Story Apartment Buildings. In 2007, Oakland passed a voluntary ordinance for seismic strengthening for residential buildings. In 2008, the City conducted a city-wide building inventory to identify the City’s inventory of potential soft-story buildings. In 2009, the City adopted an ordinance which mandated a screening program to verify the city’s inventory of potential soft-story buildings.
A mandatory ordinance was developed, titled Mandatory Seismic Evaluation and Retrofit of Certain Multi-Unit Residential Buildings, Ordinance 13516, which went into effect on January 22, 2019.
2008 Building Inventory and 2009 Mandatory Screening Program
In 2008, the municipality conducted a preliminary survey of multifamily residential buildings. With the results of that survey, Oakland passed a mandatory ordinance in 2009 requiring owners of certain buildings identified in the 2008 survey to undergo a structural screening of the ground floor. The screening was intended to provide the municipality with more information on the construction of the ground floor to determine whether it is considered a wood-frame soft-story building. All building owners who received a notice from the building official indicating that their building falls within the scope of the 2009 mandatory screening program were required to submit a structural screening to the building official within two years of the day the ordinance was passed on July 28, 2009.
The full text of the ordinance can be found here. The results of the building inventory and screening are available here.
2019 Ordinance Scope
Ordinance 13516 states that the mandatory wood-frame soft-story program applies to existing buildings that have the following characteristics:
- Wood-frame target story (“target story” generally includes any above grade or partially above grade level that is more vulnerable to damage than the level directly above)
- Constructed or permitted for construction prior to January 1, 1991 (or designed under the 1985 or earlier editions of the Uniform Building Code)
- Five or more dwelling units
Owners who believed their building was not a subject building per the above characteristics were required to submit an exemption petition by February 21, 2020.
For owners of buildings that are subject to the Ordinance, they were provided a Compliance Tier, which determined the mandated deadlines for ordinance compliance.

Building Tiers
Oakland has established building-tier classifications to prioritize retrofit efforts in order of the apparent risk associated with damage to the structure based on occupant load. This classification (Tier 1, 2, or 3) determines the timeline for conformance as shown below.
| Tier 1 |
Buildings with 20 or more dwelling units which are not eligible for Tier 2 or Tier 3 Buildings whose owners failed to comply with the Mandatory Screening Ordinance on or before July 28, 2011, regardless of the number of dwelling units or nominal eligibility for Tier 2 or Tier 3. |
| Tier 2 |
Buildings not eligible for Tier 3 with between 5 and 19 dwelling units Buildings legally permitted business or mercantile occupancy in a wood frame target story. May be reassigned to Tier 3 upon demonstration by the Owner that at least one commercial unit is non-vacant on the day one year from the effective date of the Ordinance, and has been occupied for at least one month. |
| Tier 3 | Buildings with legally permitted residential occupancy in a wood frame target story not otherwise assigned to Tier 1 or Tier 2. |
Timeline
The timeline for compliance with the ordinance depends on the compliance tier (1-3) established for each wood-frame soft-story building.
As of February 21, 2024, retrofit implementation compliance deadlines for Tier 1 and Tier 2 buildings are passed and compliance is overdue.
Tier 3 buildings have until February 21, 2025 to perform retrofit work, obtain approval on the final City of Oakland inspection, and submit the final affidavit of compliance. The interim deadlines for performing an evaluation and submitting the evaluation report or obtaining retrofit permits have passed.
| Requirement | Tier 1 | Tier 2 | Tier 3 |
|---|---|---|---|
| Complete mandatory evaluation and submit initial affidavit of compliance | 2 years | 3 years | 4 years |
| Obtain retrofit permit or submit target story evaluation report | 3 years | 4 years | 5 years |
| Complete retrofit, obtain approval on final inspection, submit final affidavit of compliance | 4 years | 5 years | 6 years |
CONTACTS
Wiss, Janney, Elstner Associates, Inc.Phone: (510) 428-2907
E-mail: seismicordinances@wje.com
City of Oakland | Mandatory Soft Story Retrofit Program
1 Frank H Ogawa Plaza, Oakland, CA, 94612
Phone: (510) 238-3344
Email: MandatorySoftStoryRetrofit@oaklandca.gov
RELATED INFORMATION FROM WJE.COM
-
![]() Learn about our San Francisco office MORE >Offices | San Francisco
Learn about our San Francisco office MORE >Offices | San Francisco -
![]() Our professionals are experts in seismic performance evaluations that go beyond standard... MORE >Services | Seismic Engineering
Our professionals are experts in seismic performance evaluations that go beyond standard... MORE >Services | Seismic Engineering -
![]() Overview of seismic evaluation process and key areas to examine when considering seismic safety MORE >Webinars | Evaluating the Seismic Safety of Buildings
Overview of seismic evaluation process and key areas to examine when considering seismic safety MORE >Webinars | Evaluating the Seismic Safety of Buildings -
![]() Learn about our Los Angeles office MORE >Offices | Los Angeles
Learn about our Los Angeles office MORE >Offices | Los Angeles






